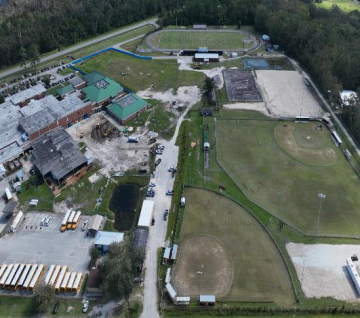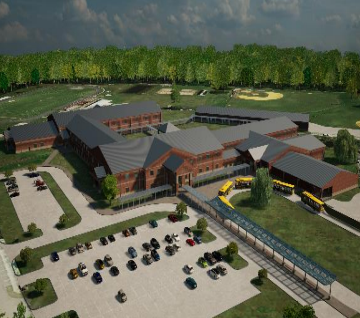Crescent City Jr./Sr. High - 7-12
Last Updated 02.19.2025
General Information
Design Manager: CRA Architects
Architect: CRA Architects
Contractor: Parrish McCall Constructors
Scope
1,320 Student Stations
Approximately 228,600 square foot
Construction will be phased and campus will remain occupied
Location
On existing High School Campus
Project Status
Sitework is progressing.
Final grading at PE field is complete.
FP&L easement work is ongoing.
Relocation & rerouting of existing utilities
Bldg 1200 footings are poured.
Bldg 1200 CMU work is ongoing.
Current Image

Project Image

